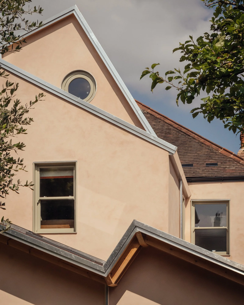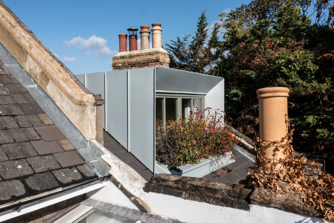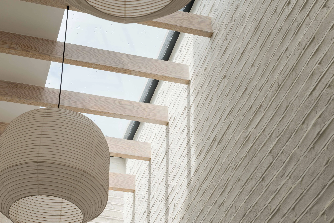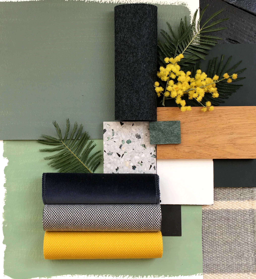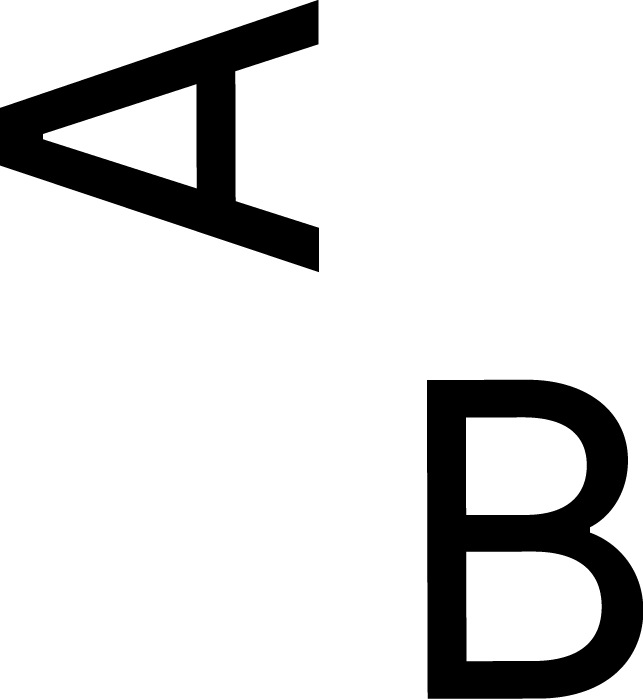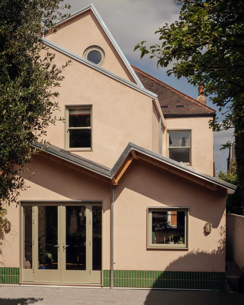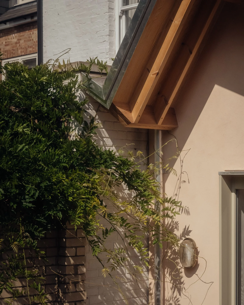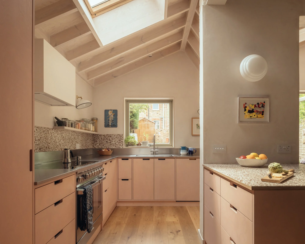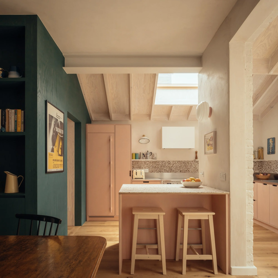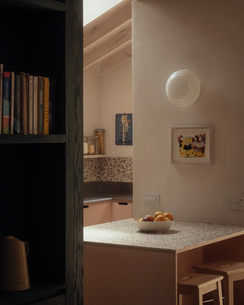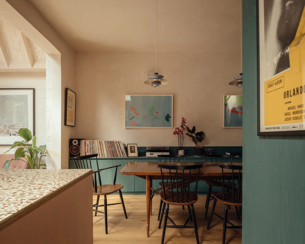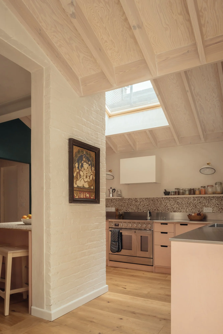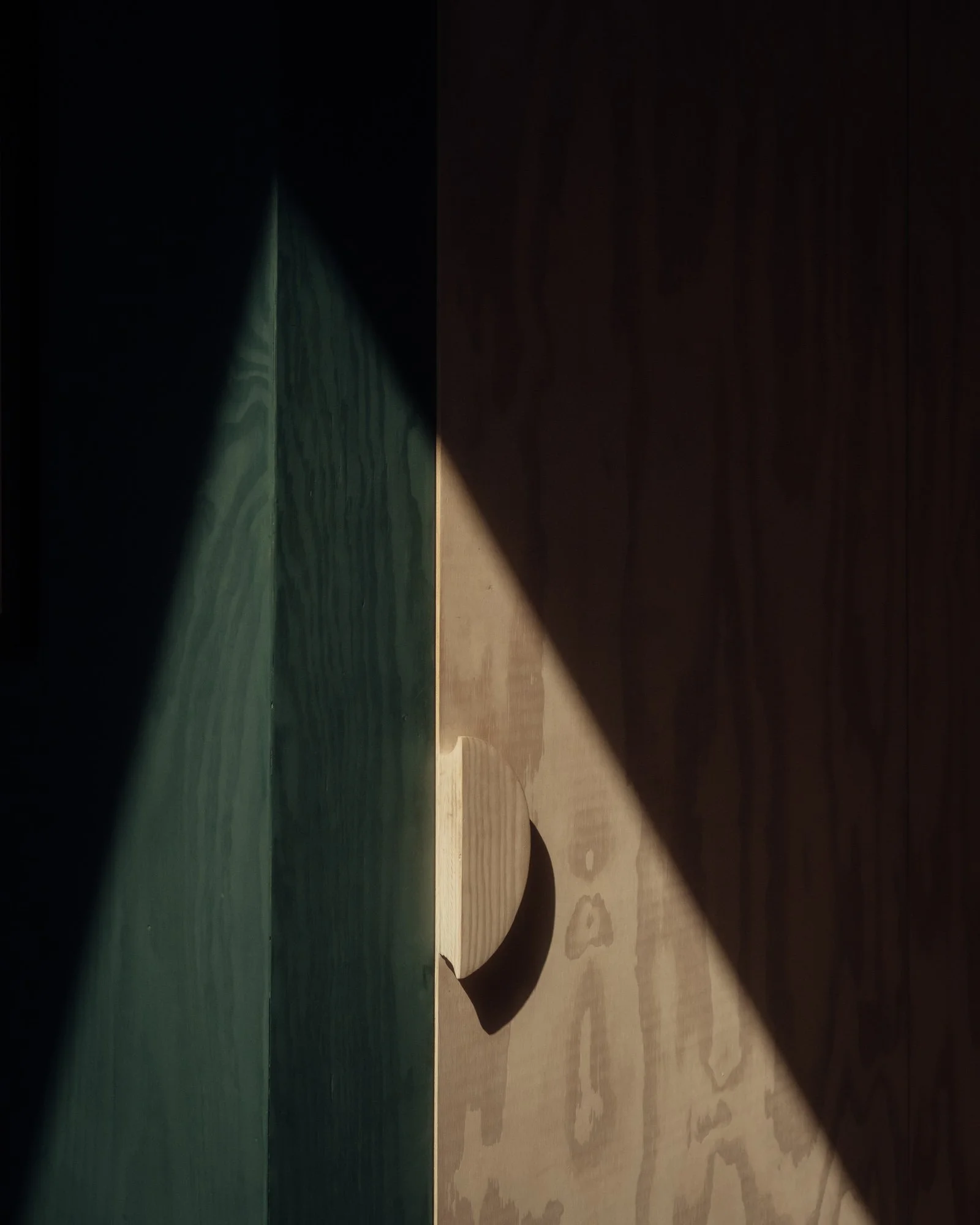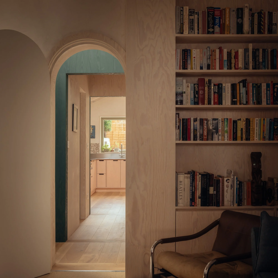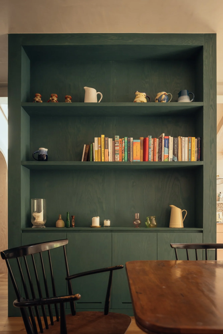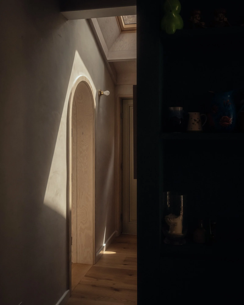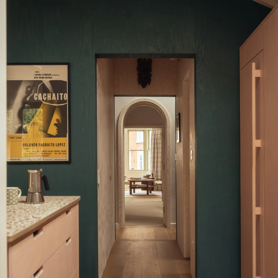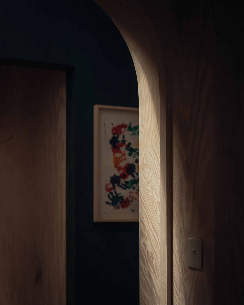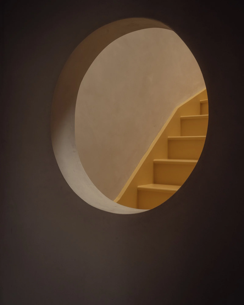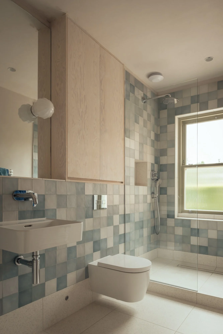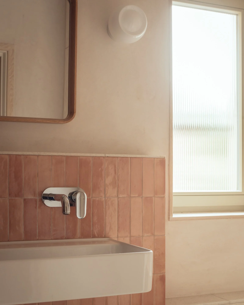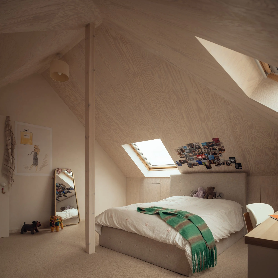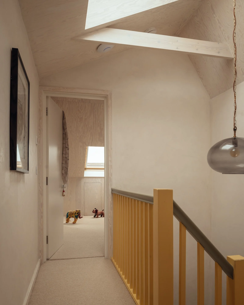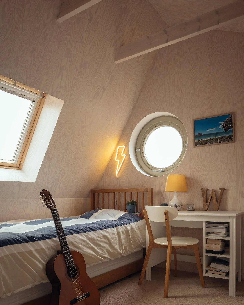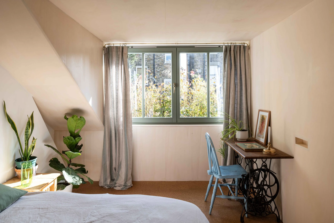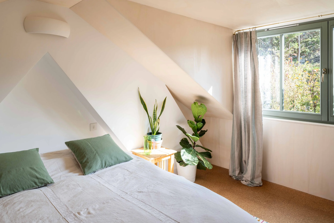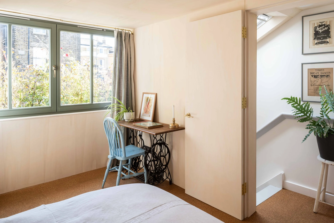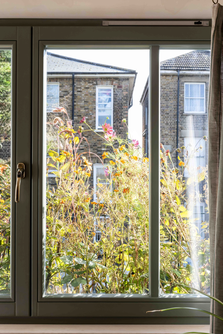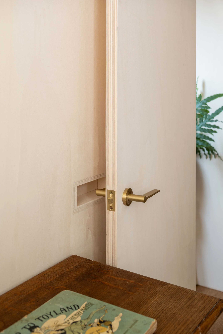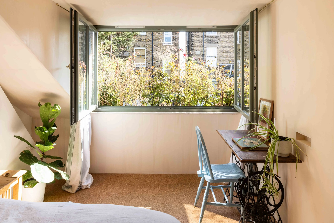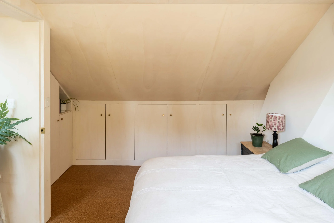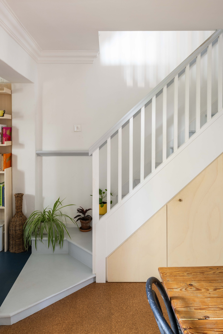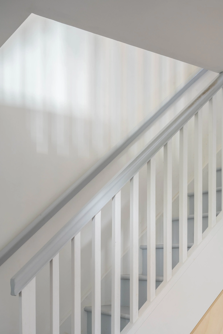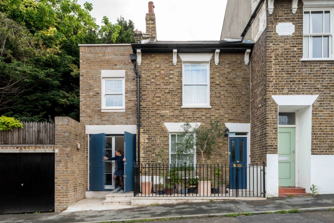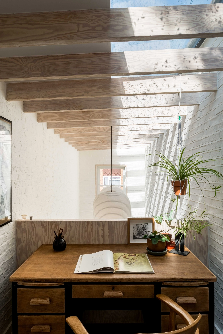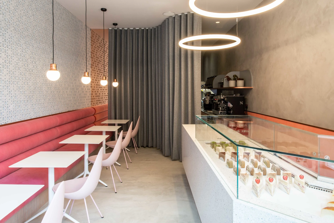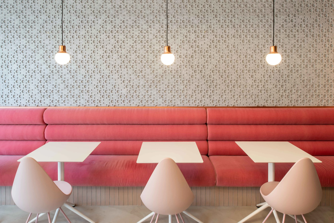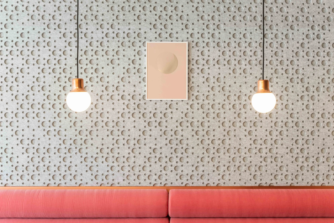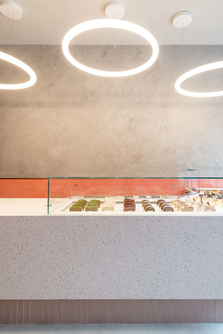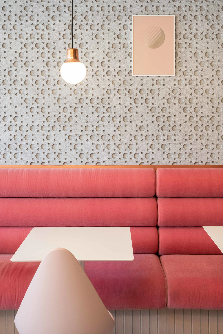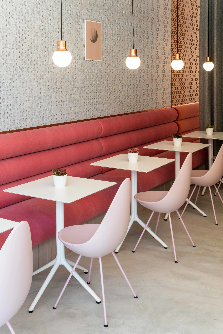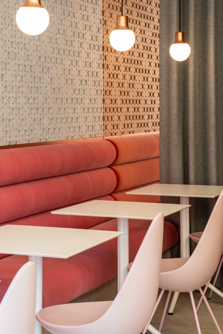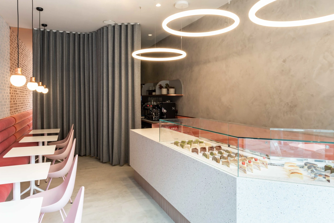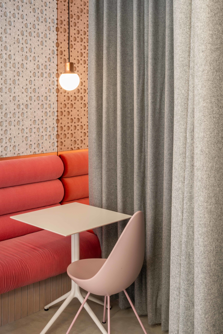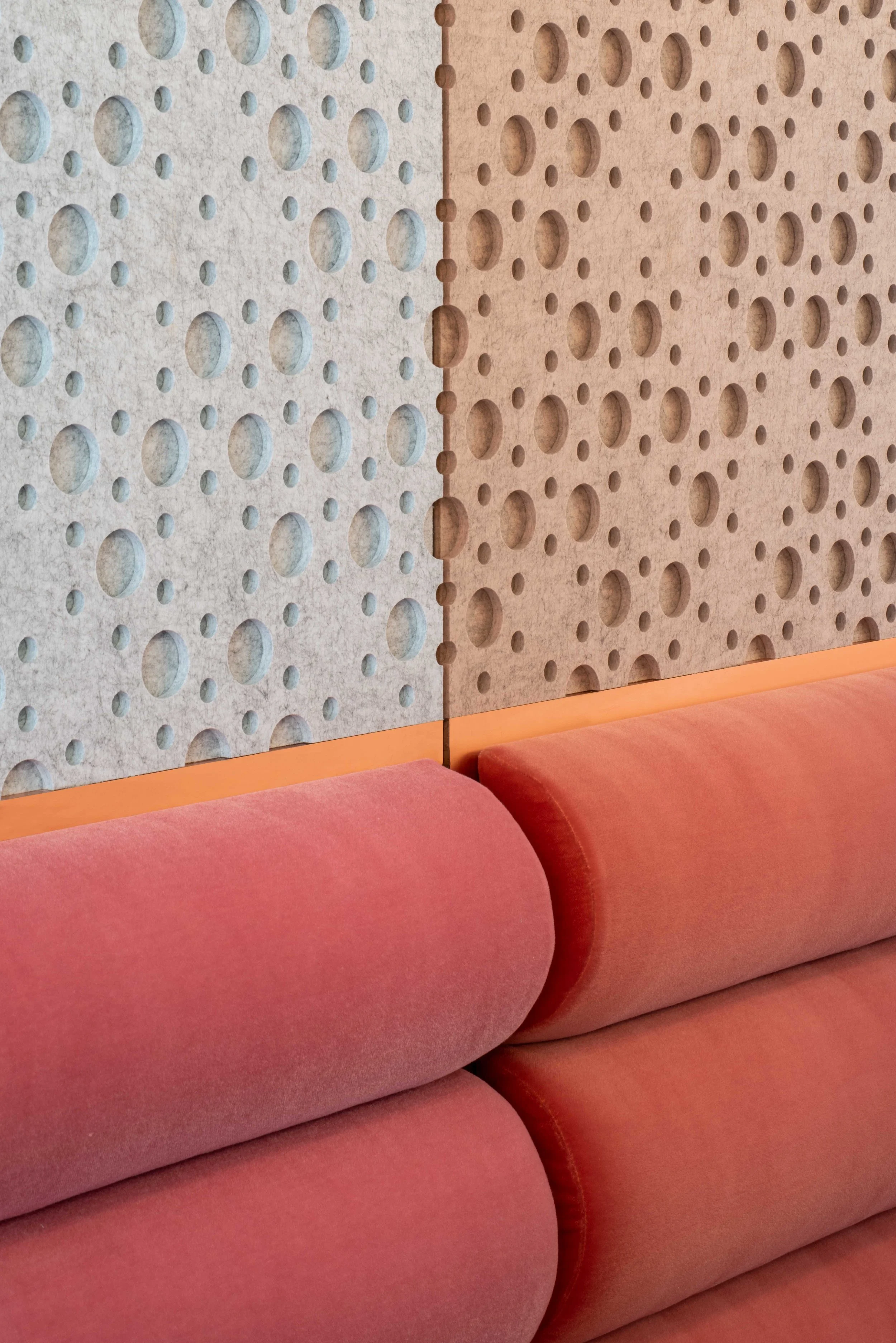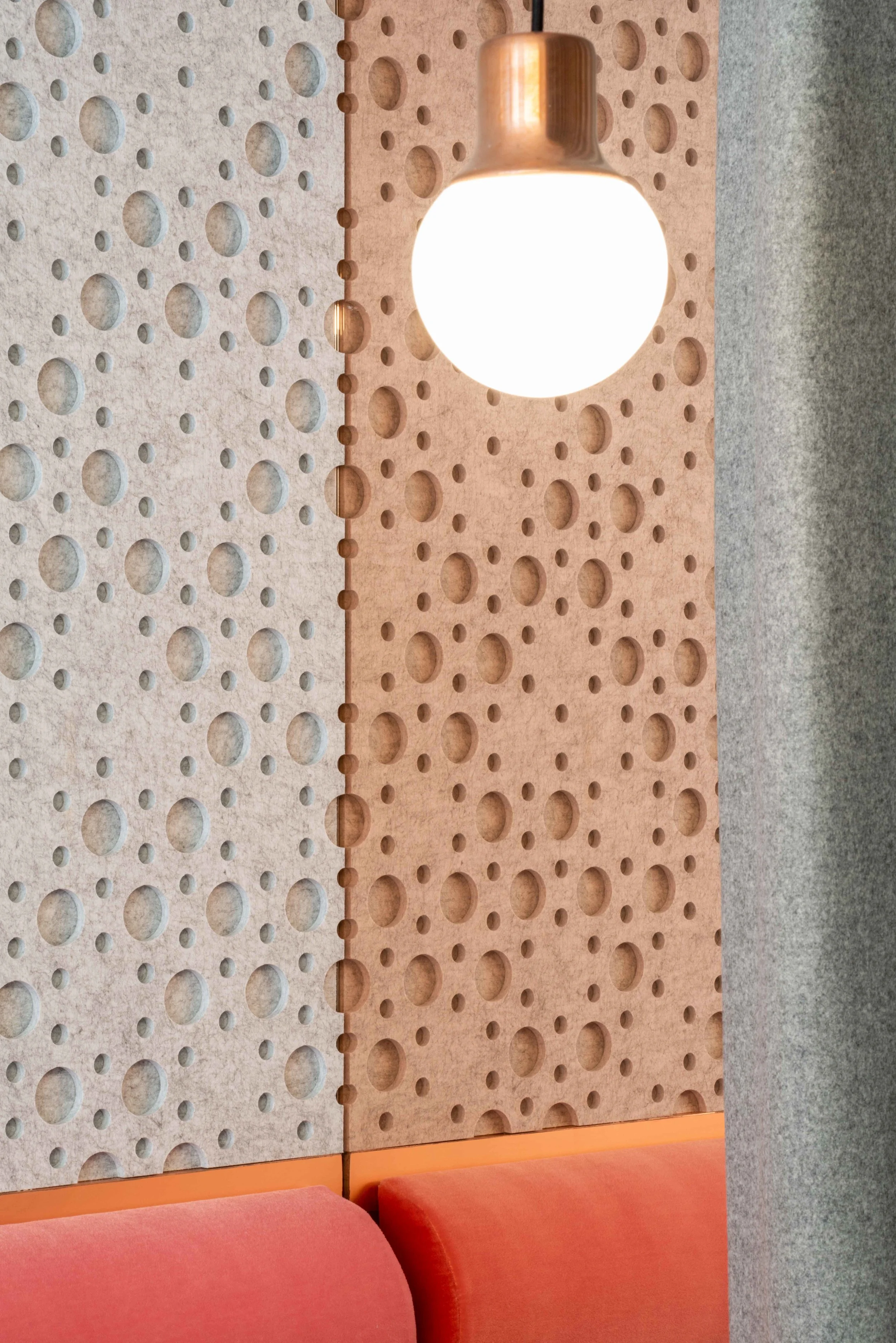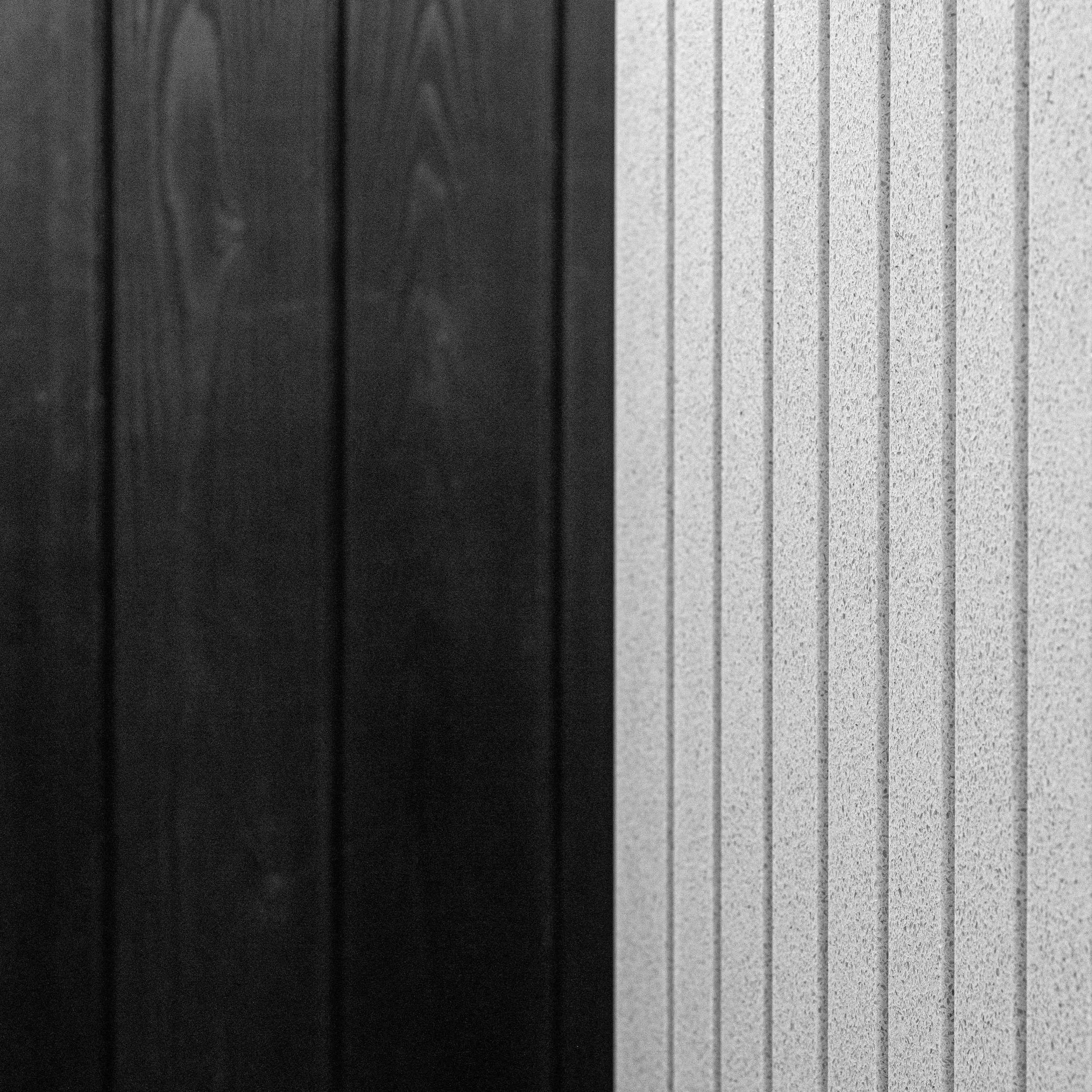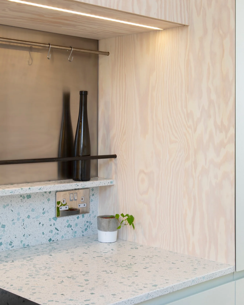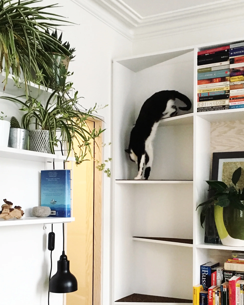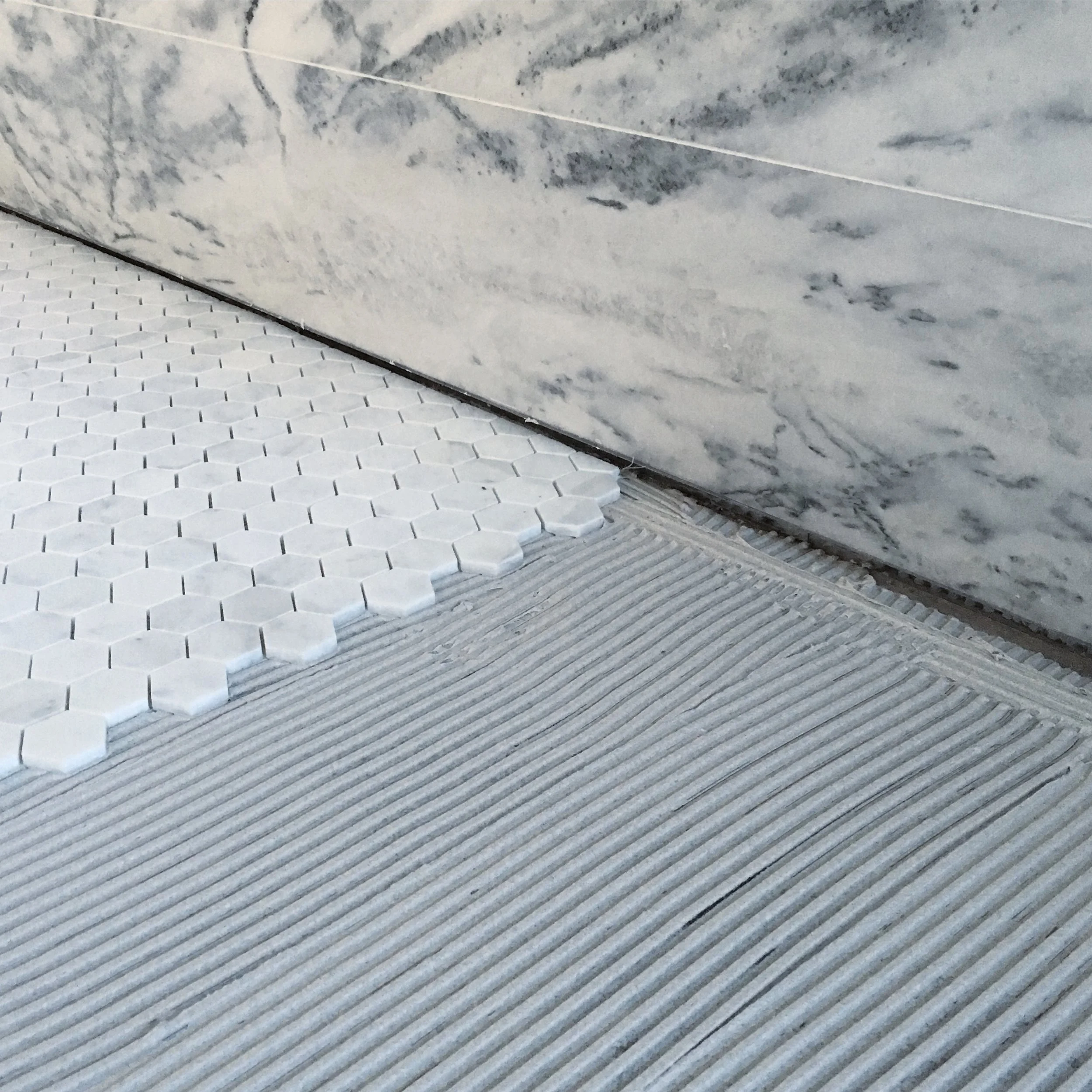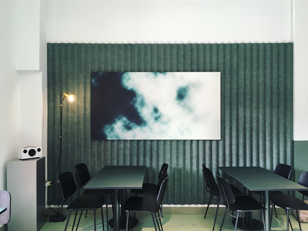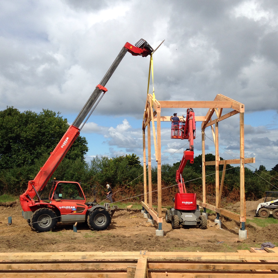London, UK.
2024
Sustainable retrofit and extension in Ealing
Photography: Jim Stephenson
London-based architecture practice Atelier Baulier has completed the deep retrofit and extension of a previously underperforming and shabby Edwardian house in Ealing. Twin Pitches now stands as a joyful, light-filled four-bedroom, highly energy-efficient family home.
The clients had a clear ambition to improve the spatial quality and comfort of the house, making thoughtful gestures to optimise and enhance the existing footprint. Setting out to build their forever home, the clients worked with Atelier Baulier to reimagine and extend the house, prioritising a low-impact, future-forward approach while creating a space full of personality and heart.
Functionality was central to the brief. The new layout was designed to suit the everyday rhythms of a four-person household with teenage children, balancing communal and private spaces, incorporating generous storage, and ensuring the home could comfortably host friends and family.
Twin Pitches favours careful spatial and zonal planning. On the ground floor, previously compartmentalised rooms were opened up to form a flowing sequence of living spaces, anchored by a new 22.5 square metre rear extension housing the kitchen and sun room. A separate sitting room and snug provide quieter zones for retreat, while a new utility room and guest WC add convenience.
Upstairs, the first floor was reconfigured to include a generous master bedroom with en-suite bathroom and walk-in wardrobe, alongside a guest room, study and family bathroom. The loft accommodates two additional bedrooms for the children and ample storage, making the most of the existing volume and natural light.
Atelier Baulier’s commitment to low-impact construction and regenerative design shines through every layer of Twin Pitches; the project underwent a deep retrofit to improve its energy efficiency. Atelier Baulier ensured every part of the building envelope was addressed. All suspended timber floors were insulated, internal and external walls were fitted with wood fibre insulation, and the original roof was addressed from beneath, improving overall insulation and airtightness. Double-glazed windows and underfloor heating maintain the overall comfort and air quality. A highly efficient air source heat pump now supplies heating and hot water.
Throughout the build, construction choices were made with carbon reduction in mind; an approach driven by the clients and supported by Atelier Baulier’s deep knowledge of sustainable design. Rather than standard concrete foundations, the rear extension sits on screw piles - a faster, more cost-effective and low-impact solution. Reuse and resourcefulness played a role throughout. A fireplace salvaged from the original middle bedroom was relocated to the sitting room downstairs, and timber was used in place of steel in structural areas to reduce embodied carbon.
